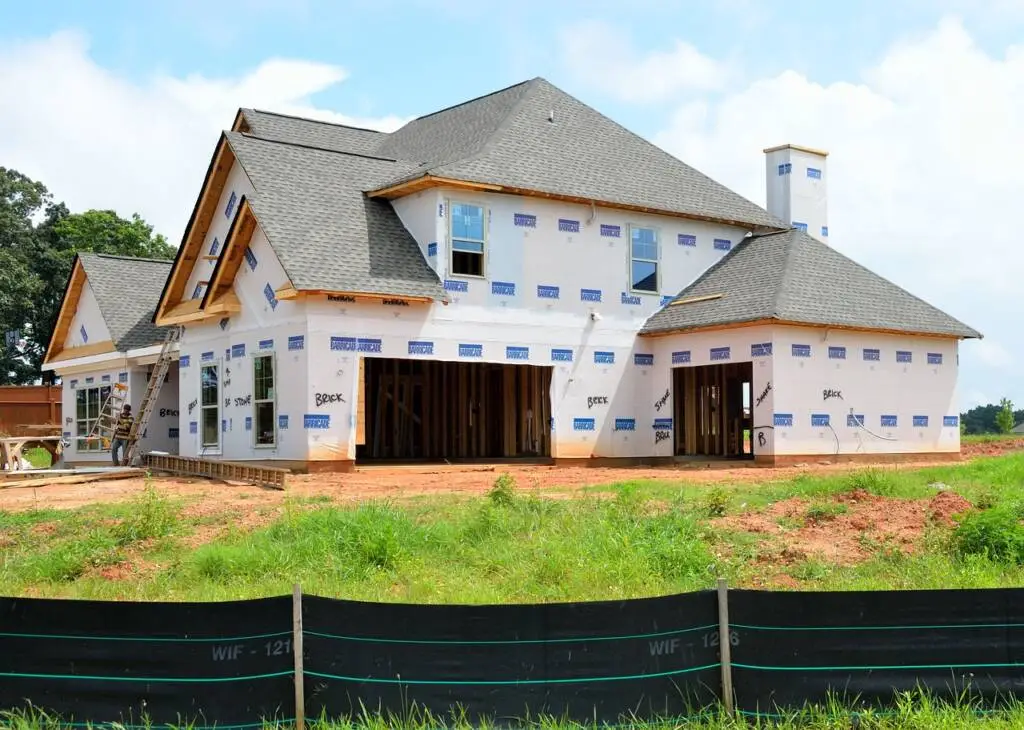SB-12 Ontario Building Code (EEDS)
Make your home build more efficient with Shoreline Building Performance
Ontario Building Code SB-12 is a supplementary standard to the Ontario Building Code (OBC) specifically focusing on energy efficiency requirements for residential buildings. It outlines the minimum energy efficiency standards that new homes must meet in Ontario. SB-12 includes provisions for insulation to interior and exterior walls, air barriers, windows, and mechanical systems, aiming to reduce energy consumption and greenhouse gas emissions in residential buildings. The standard provides different compliance paths, allowing builders to choose the most suitable energy efficiency measures for their projects.
These include:
- Minimum efficiency requirements
- Power density requirements
- Ventilation requirements
- Air sealing requirements and more…



Better Homes Through Ontario Building Code Compliance
At Shoreline Building Performance, we offer practical solutions for Ontario residents and home builders looking for SB12 energy efficiency compliance in their homes in the form of energy modelling, testing and Energy Star Certification from our team of Registered Energy Advisors.
Utilizing the Performance Pathways prescribed by Ontario Building Code SB-12 offers a variety of options that offer cost savings through reduced energy consumption, and increased flexibility. With our years of field experience, we work hand in hand with builders and homeowners to achieve compliance with the mandatory requirements of today, while also preparing for the codes of the future.
Ontario SB-12 Options
Performance Path (Assumed Airtightness)
In this option, our team of Registered Energy Advisors evaluates and optimizes each homes envelope design and mechanical performance using energy modeling software. Using this method allows builders to take advantage of current strengths and create their own customized energy efficiency solutions.
Performance Path + Blower Door Testing
Following this path, the initial process is very similar to the assumed airtightness option, however air tightness testing is now completed during the as-built phase. By verifying an increased level of airtightness, it is possible to omit some of the other energy efficiency requirements, allowing for a higher level of flexibility. The benefits of an airtight home extend far beyond the compliance stage, resulting in things such as decreased noise levels, better indoor air quality, and increased building durability.
Energy Star for New Homes
For builders already building to the Energy Star for New Homes standard, or interested in pursuing the certification, this also provides a 3rd compliance pathway. ENERGY STAR® homes are 20% more efficient than the building code. With widespread consumer recognition of the label, buyer confidence is increased knowing that the home has been 3rd party tested and verified.
Above & Beyond With Custom Design
Performance pathways can be particularly beneficial for projects where unique design elements or specific client preferences might not align perfectly with the minimum requirements. For instance, a home with fewer windows than the reference model may require less insulation, or a less efficient mechanical system, while still achieving overall better energy performance. This flexibility allows for cost optimization, enabling builders to balance the upfront costs with long-term energy savings.
Ultimately, the choice depends on the specific goals and constraints of a project. For many builders, the performance path offers an opportunity to customize energy efficiency strategies around performance requirements, potentially reducing construction costs while still exceeding mandatory requirements. This makes Ontario Building Code SB-12 code requirements not just a hurdle, but a valuable tool for promoting sustainability, enhancing the energy performance of homes across the province, and cutting costs.
Design Stage Energy Modelling for Compliance Packages
Incorporating energy modelling into the design and construction process for your home build allows for a more nuanced understanding of how a building will perform under real-world conditions. It provides valuable insights into optimizing energy use, reducing operational costs, and enhancing occupant comfort. This means that builders and designers can make informed decisions that align with both regulatory standards and the specific needs of their projects, ultimately contributing to more sustainable and energy-efficient homes.
If you’re starting a large-scale homebuilding project, energy modelling for compliance during the design stage can result in significant savings. Schedule an efficiency audit with our registered energy advisors today to discuss your compliance options.






