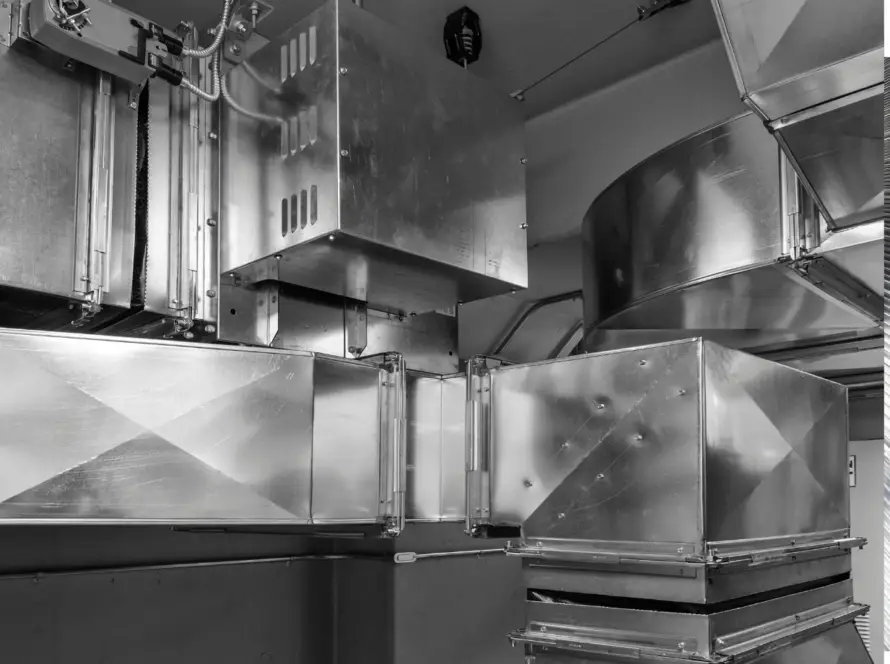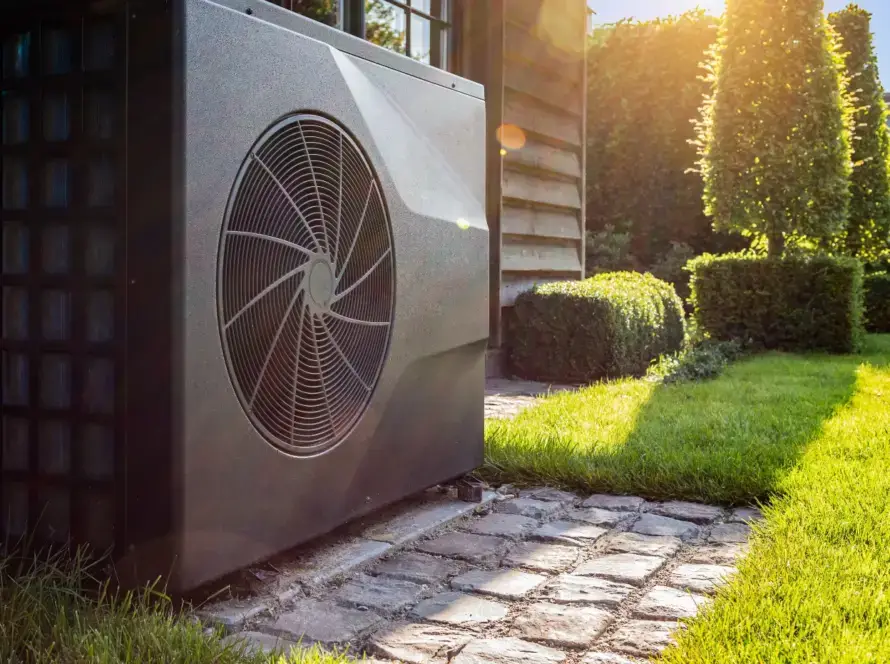New Changes to the British Columbia Building Code: Cooling Requirements and Refuge Rooms
The British Columbia Building Code (BCBC) has recently undergone significant updates, reflecting the province’s commitment to ensuring the safety, health, and comfort of its residents. Among the most notable changes are the new cooling requirements and the introduction of the concept of a “refuge room.” These updates are designed to address the increasing frequency and intensity of heatwaves, ensuring that homes remain livable even during peak summer conditions. This blog post will delve into these changes, their implications, and the specifics of compliance, including the use of CSA F-280-12 Load Calculations.
Understanding the New Cooling Requirements
As global temperatures rise, the need for effective cooling solutions in residential buildings has become more pressing. The BCBC now mandates that all new residential buildings must include provisions for cooling to ensure indoor temperatures do not exceed 26 degrees Celsius during peak summer conditions, in at least one room in the home. This requirement is particularly crucial for vulnerable populations, such as the elderly and those with health conditions, who are more susceptible to heat-related illnesses.
The Refuge Room Concept
A refuge room is a designated space within a home where the temperature can be maintained below 26 degrees Celsius, even during the hottest days of the year. This room provides a safe haven for occupants to retreat to when the rest of the house becomes uncomfortably warm. It is important to keep in mind that the designated refuge room must be intended for occupancy, so closets and bathrooms do not qualify as a refuge room.
A variety of strategies can be incorporated to ensure its effectiveness, including:
-
High-efficiency cooling systems: These systems must be capable of maintaining the desired temperature without excessive energy consumption.
-
Enhanced insulation: Proper insulation helps to minimize heat transfer, keeping the room cooler for longer periods.
-
Shading and ventilation: Effective shading (e.g., blinds or curtains) and ventilation (e.g., fans or ventilation systems) can significantly reduce indoor temperatures.
Applicability of the New Requirements
It’s important to note that these new cooling requirements apply to new constructions and secondary suites but do not extend to renovations of existing buildings. This distinction is crucial for builders, architects, and homeowners to understand.
New Constructions
For new residential buildings, compliance with the new cooling requirements is mandatory. This means that any new home built in British Columbia must include a refuge room and meet the specified cooling standards. Builders and developers must incorporate these features into their designs from the outset to ensure compliance.
Secondary Suites
Secondary suites, often referred to as in-law suites or basement apartments, are also subject to the new cooling requirements. Given that these units are typically smaller and may have less natural ventilation, ensuring they remain cool during peak summer conditions is particularly important. Homeowners looking to add a secondary suite to their property must ensure that the unit includes a separate designated refuge room and meets the cooling standards set out in the BCBC.
Renovations
Renovations to existing buildings are not required to comply with the new cooling requirements. However, homeowners undertaking significant renovations may still choose to incorporate these features to improve the comfort and livability of their homes. While not mandatory, adding a refuge room and enhancing cooling capabilities can be a valuable investment, particularly in light of the increasing frequency of heatwaves.
Compliance and the Use of CSA F-280-12 Load Calculations
Ensuring compliance with the new cooling requirements involves several steps, including the use of CSA F-280-12 Load Calculations. These calculations are essential for determining the appropriate size and capacity of cooling systems to maintain the desired indoor temperature.
What is CSA F-280-12?
CSA F-280-12 is a standard developed by the Canadian Standards Association (CSA) for calculating heating and cooling loads in residential buildings. The standard provides a detailed methodology for determining the amount of heating or cooling required to maintain comfortable indoor temperatures, taking into account factors such as:
-
Building size and layout
-
Insulation levels
-
Window size and orientation
-
Local climate conditions
By using CSA F-280-12 Load Calculations, builders and HVAC professionals can ensure that the cooling systems installed in new homes and secondary suites are appropriately sized and capable of maintaining the required temperatures. Shoreline Building Performance can assist in providing load calculations to meet the new requirements, and guide you through the process on your next project.
Designing a safe, comfortable home
-
Energy Modelling: Before construction begins, an energy model of the building should be created. This model will simulate the building’s thermal performance, taking into account its design, materials, and local climate conditions. The energy model helps to identify potential areas of heat gain and loss, informing the design of the cooling system.
-
Load Calculations: Using the CSA F-280-12 standard, calculate the cooling load for the building. This involves determining the amount of cooling required to maintain indoor temperatures below 26 degrees Celsius during peak summer conditions. The calculations should consider factors such as solar heat gain, internal heat sources, and ventilation rates.
-
System Design: Based on the load calculations, design the cooling system to meet the required capacity. This may involve selecting high-efficiency air conditioning units, heat pumps, or other cooling technologies. The system should be capable of maintaining the desired temperature in the refuge room, even during extreme heat events.
-
Installation and Testing: Once the cooling system has been designed, it must be installed and tested to ensure it performs as expected. This includes verifying that the system can maintain the required temperature in the refuge room and that all components are functioning correctly.
-
Documentation and Verification: Finally, documentation of the energy model, load calculations, and system design should be submitted to the relevant authorities for verification. This ensures that the building complies with the new cooling requirements and that the refuge room is capable of providing a safe haven during peak summer conditions.
Benefits of the New Cooling Requirements
The new cooling requirements and the introduction of refuge rooms offer several benefits for residents of British Columbia:
-
Improved Comfort: By ensuring that homes remain cool during peak summer conditions, residents can enjoy a safe, comfortable living environment. This is particularly important for vulnerable populations who are more susceptible to heat-related illnesses.
-
Enhanced Safety: Refuge rooms provide a safe haven for residents during extreme heat events, reducing the risk of heat-related health issues. This is especially important in light of the increasing frequency and intensity of heatwaves.
-
Energy Efficiency: The new requirements encourage the use of high-efficiency cooling systems and enhanced insulation, reducing energy consumption and lowering utility bills. This aligns with British Columbia’s broader goals of reducing greenhouse gas emissions and promoting sustainable building practices.
-
Future-Proofing: By incorporating these features into new constructions and secondary suites, homeowners can future-proof their properties against the impacts of climate change. This not only enhances the livability of the home but also increases its value and appeal to potential buyers.
Why Refuge Rooms?
The recent changes to the British Columbia Building Code regarding cooling requirements and the necessity of a refuge room represent a significant step forward in ensuring the safety, health, and comfort of residents. By mandating that new residential buildings and secondary suites include provisions for maintaining indoor temperatures below 26 degrees Celsius during peak summer conditions, the BCBC is addressing the growing challenge of extreme heat events.
While these requirements do not apply to renovations, homeowners undertaking significant upgrades may still choose to incorporate these features to enhance the comfort and livability of their homes. Compliance with the new requirements involves the use of CSA F-280-12 Load Calculations to ensure that cooling systems are appropriately sized and capable of maintaining the desired temperatures.
Overall, these changes reflect British Columbia’s commitment to promoting sustainable building practices, reducing energy consumption, and protecting the health and well-being of its residents. As the impacts of climate change continue to be felt, these forward-thinking measures will play a crucial role in ensuring that homes remain safe and comfortable for years to come.



